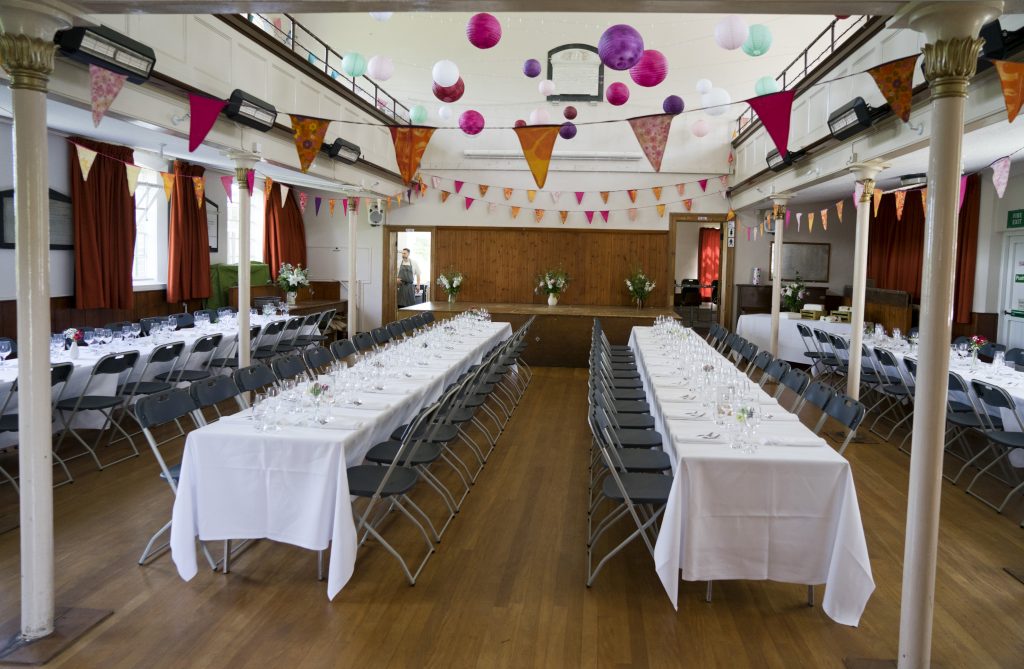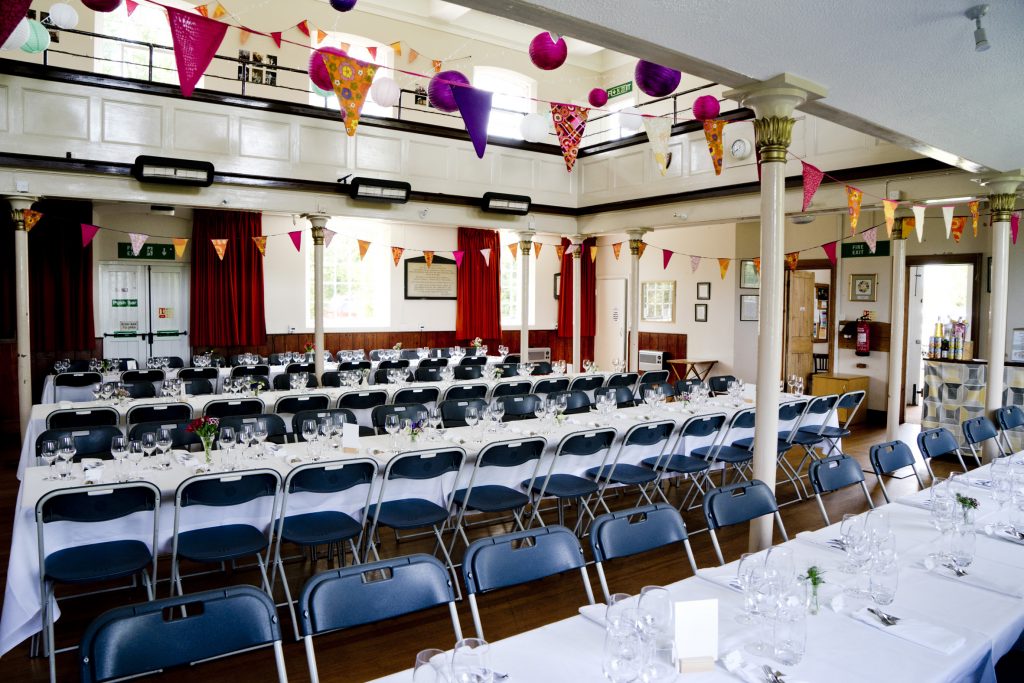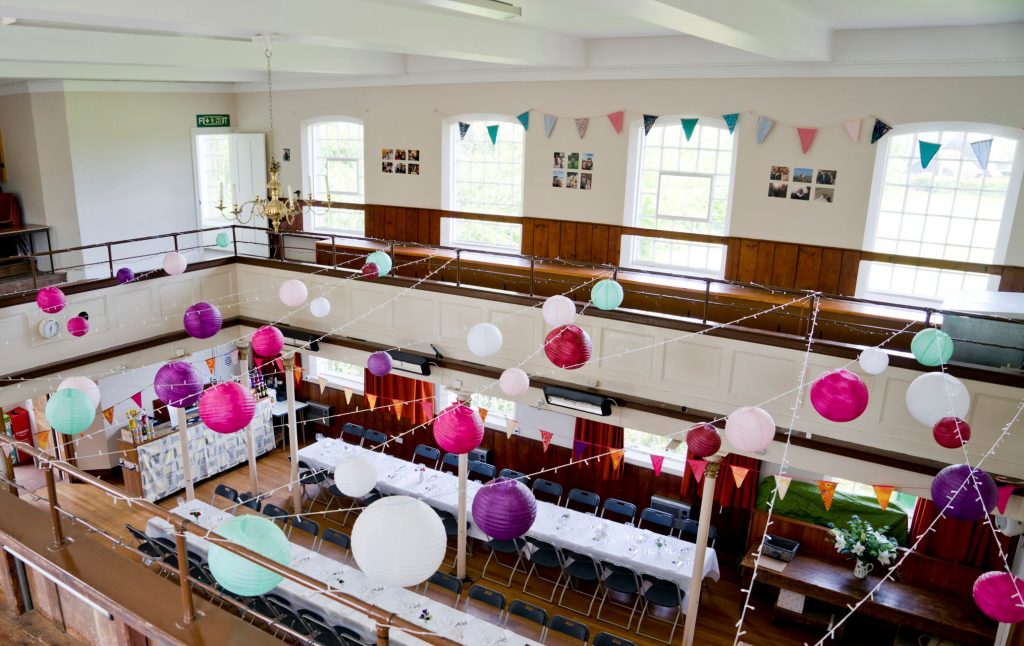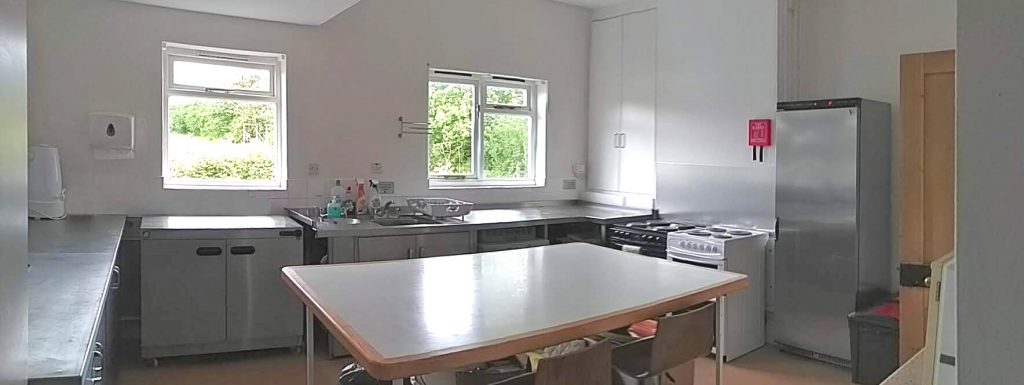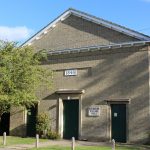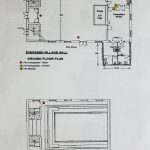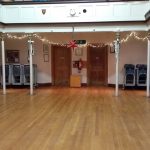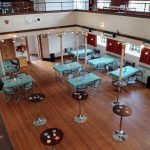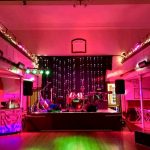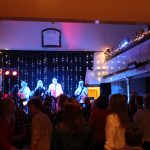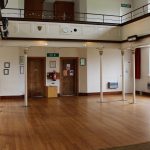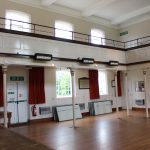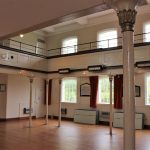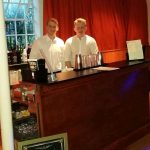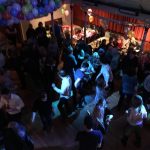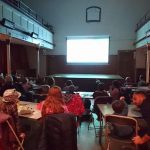Hall Capacity and Facilities
Main Hall
The Hall has capacity for 120 people. Chairs in the main hall seat 100 people with additional chairs on the balcony. In dining format the main hall can seat 80 people. The main hall is 10.20m x 11.90m and contains a modern demountable stage. The staging is stored inside a small fixed stage. Each professional stage unit consists of a rectangular platform with four detachable legs. There are pillars in the main hall shown in the photos below. Please note the woodwork is now painted a cream colour.
Brand new energy efficient heaters have been installed on the balcony. They heat the hall up very quickly. We also have brand new secondary glazing.
Committee Room
There is a committee room which is 4m x 6.6m. The Committee Room can seat 10-12. Please refer to the Village Hall Floor Plan for the layout.
Bar
We have a moveable bar with locking wheels so you can position it wherever you want it in the hall. Beer taps can be attached to the bar top (clamped). It’s suitable for use by a mobile bar service.
Kitchen
The kitchen is commercial and includes a commercial dishwasher, a new range style cooker with induction hob, new microwave, large fridge, and a small freezer. There is a large serving hatch through to the Hall.
The kitchen is fully stocked with cutlery, glasses and white crockery. We also have white table cloths and champagne glasses available for formal functions.
Plastic plates, tumblers, cutlery, and serving platters are available for children’s parties.
We have 6 pump thermoses available for dispensing hot water and coffee.
Disabled Access and Facilities
There are 4 spaces suitable for disabled parking at the front of the Hall. Access to the Hall is along a flat path through single or double doors (there are no steps). The ground floor is wheelchair accessible throughout. There are disabled toilet facilities in the men and women’s toilets, these are fitted with alarms. The balcony area is accessed via stairs only.
There is a wheelchair stored behind the door in the men’s toilet which is available for use when you hire the hall or for members of the public to use while attending a public event. It can also be borrowed by local residents.
Other Facilities
There are baby changing facilities in the ladies’ toilet.
We have WiFi, a digital projection system, a sound system with Bluetooth, a hearing induction loop and a microphone. The system is suitable for presentations.
We have a lectern with lighting available for corporate events, meetings and lectures.
We have an air hockey table and a table tennis table.
Gallery
Parking
There are 30 parking spaces: 4 spaces suitable for disabled parking at the front of the Hall, 9 in the carpark, and 17 in the signposted overflow parking area (grassed area).
Questions?
There is more detailed information on the hall, equipment and hiring in our section Frequently Asked Questions please read this section before you contact us as it will answer most questions about our hall.
Bookings
To book the hall please contact us by e-mail at eversden.village.hall@gmail.com
If you can find a suitable date and time please familiarise yourself with our hire fees, FAQs, Hiring Agreement, Health and Safety Policy and our Safeguarding Vulnerable Users Policy & Procedures. Your booking will remain provisional until we have received your payment.
If you have any outstanding questions you can email us at eversden.village.hall@gmail.com
